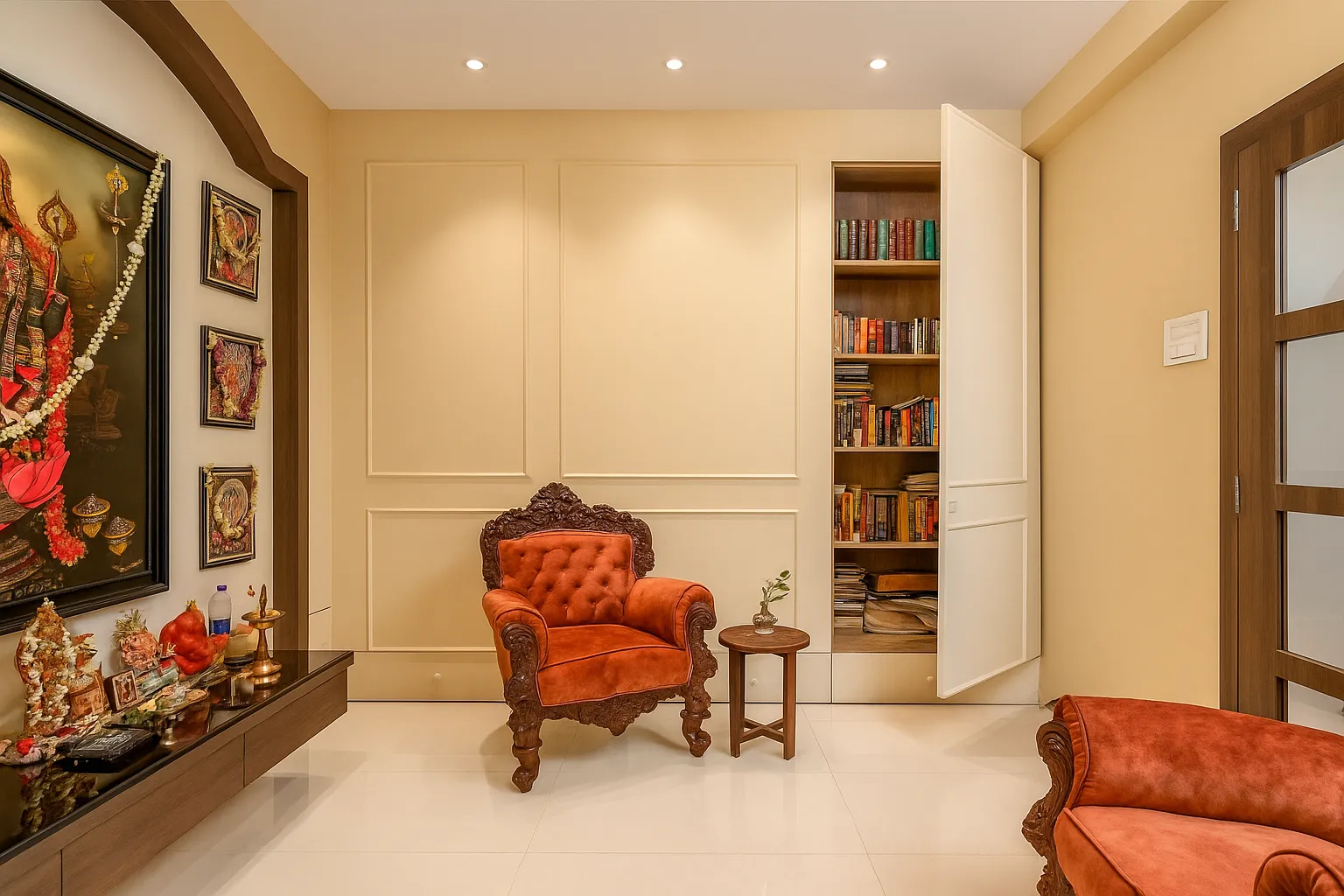Where Tradition meets Modern.
Bungalow No. 27, Chembur
Address
Indoor
Outdoor
The design blends minimalism with the traditions and cultural values of the family.
Our skilled designers and professionals are strive to provide exceptional interior design services that exceed your expectations. Interior designing is a highly lucrative business, but it takes some time to build a high income from this profession. Overall, interior design is an important aspect of architecture that focuses on creating functional, visually appealing, and comfortable interior spaces that meet the needs of the building’s occupants.
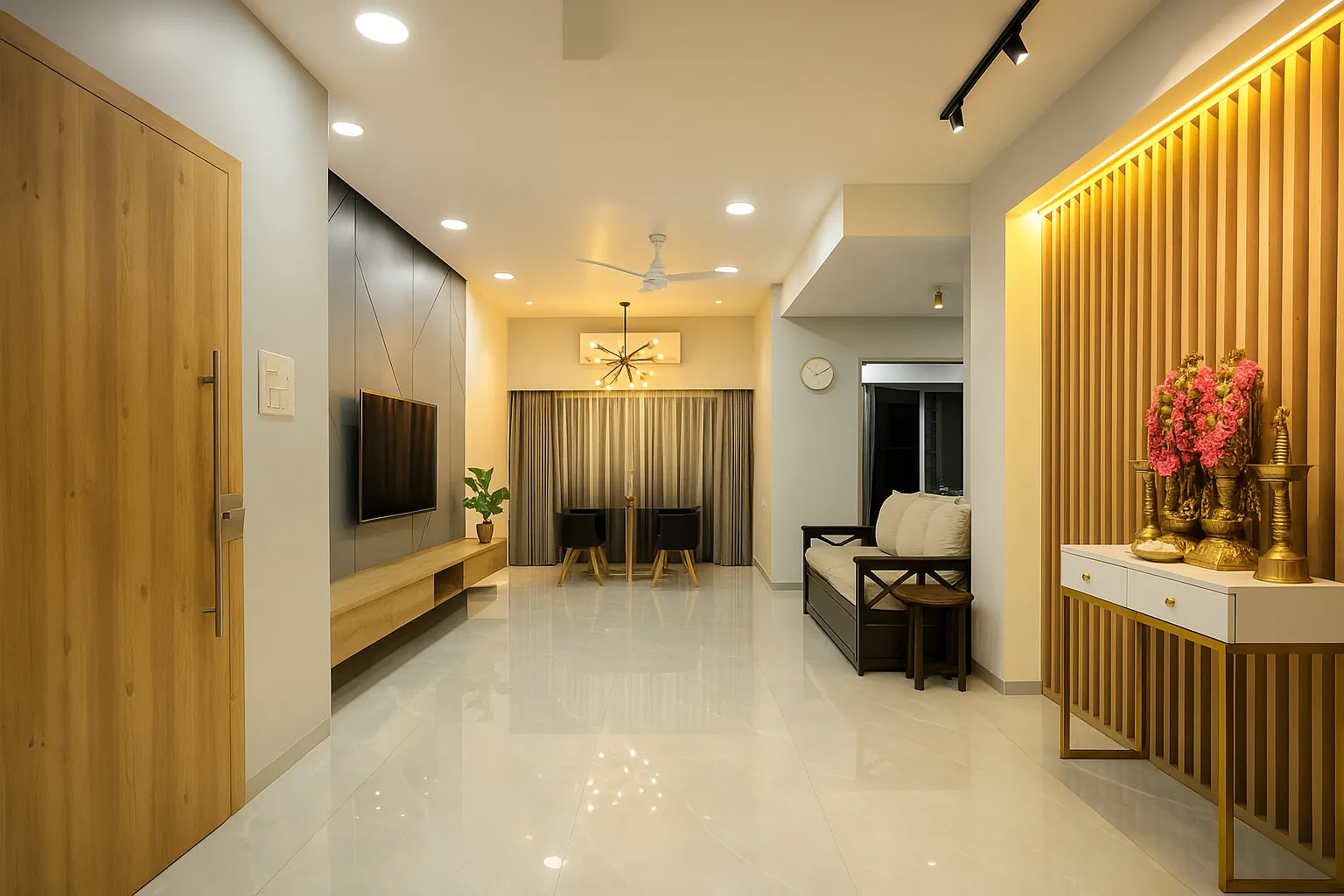
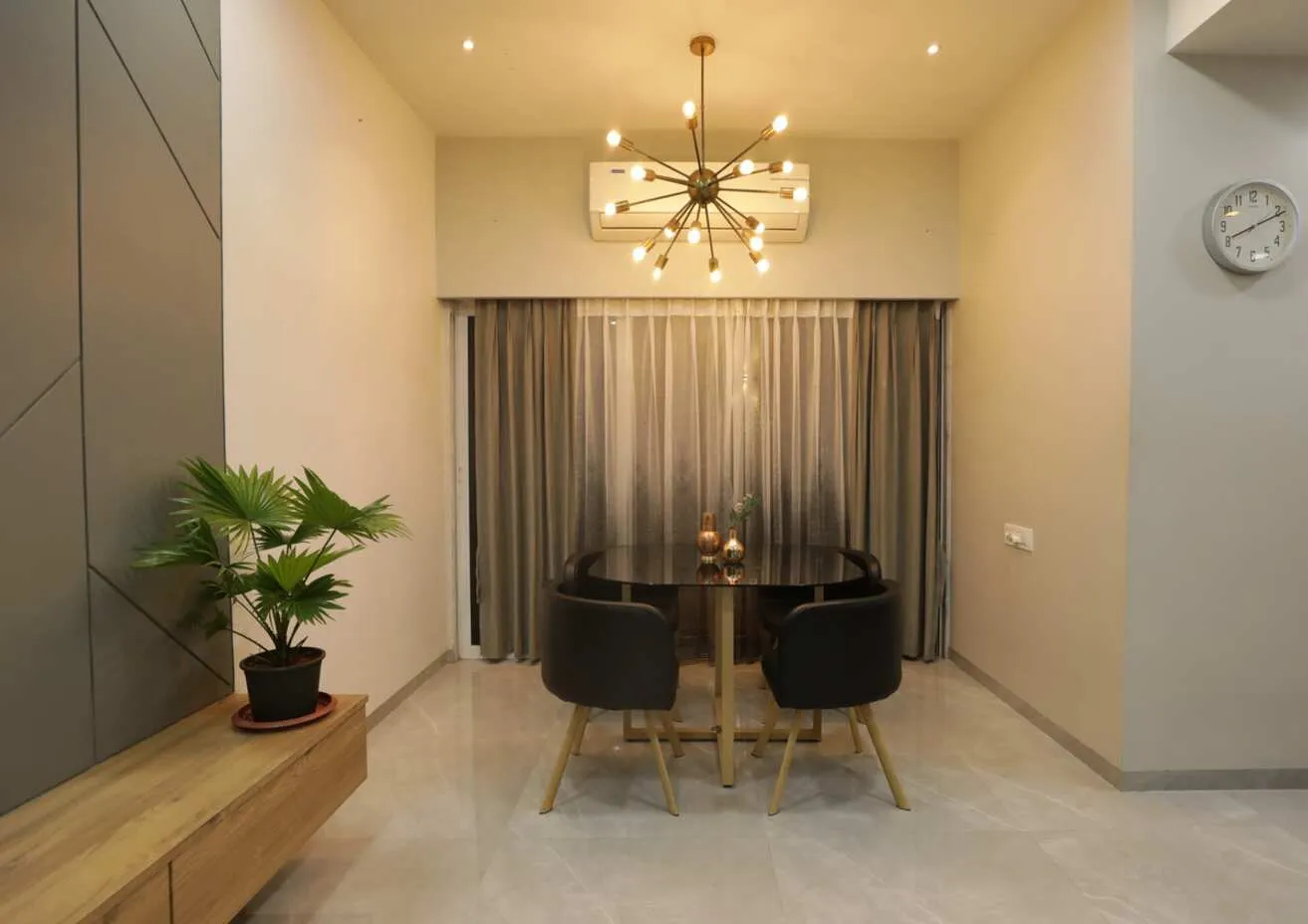
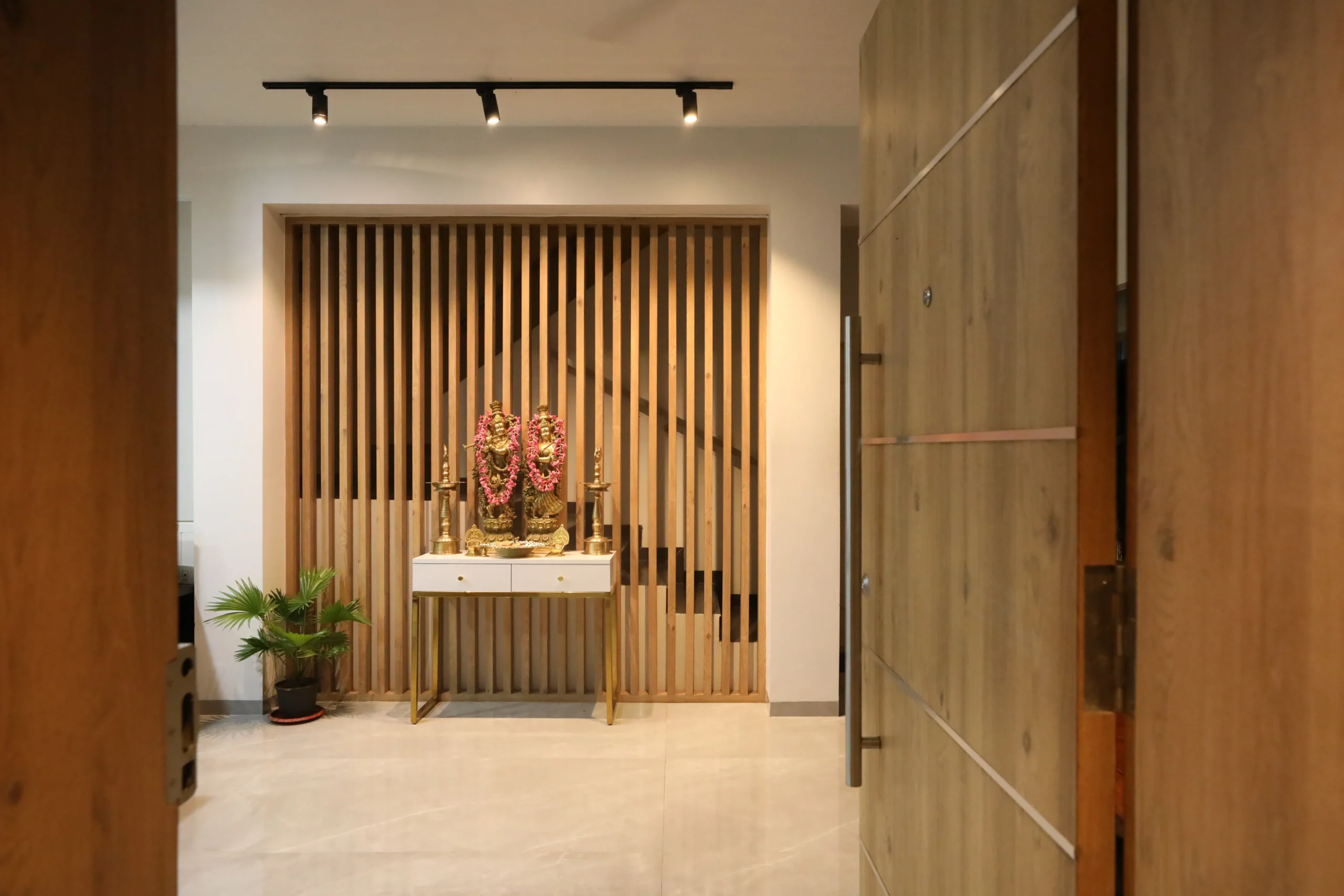
The Entrance porch opens its arms with quiet warmth. Framing a glimpse of the garden beyond—a secret breath of tranquility, hidden from the restless hum of the world outside. Just beyond the door, the gentle presence of a Radha–Krishna idol rests on the console, whispering serenity into the home. It’s here you realize—this isn’t just a house, it’s a temple of peace.
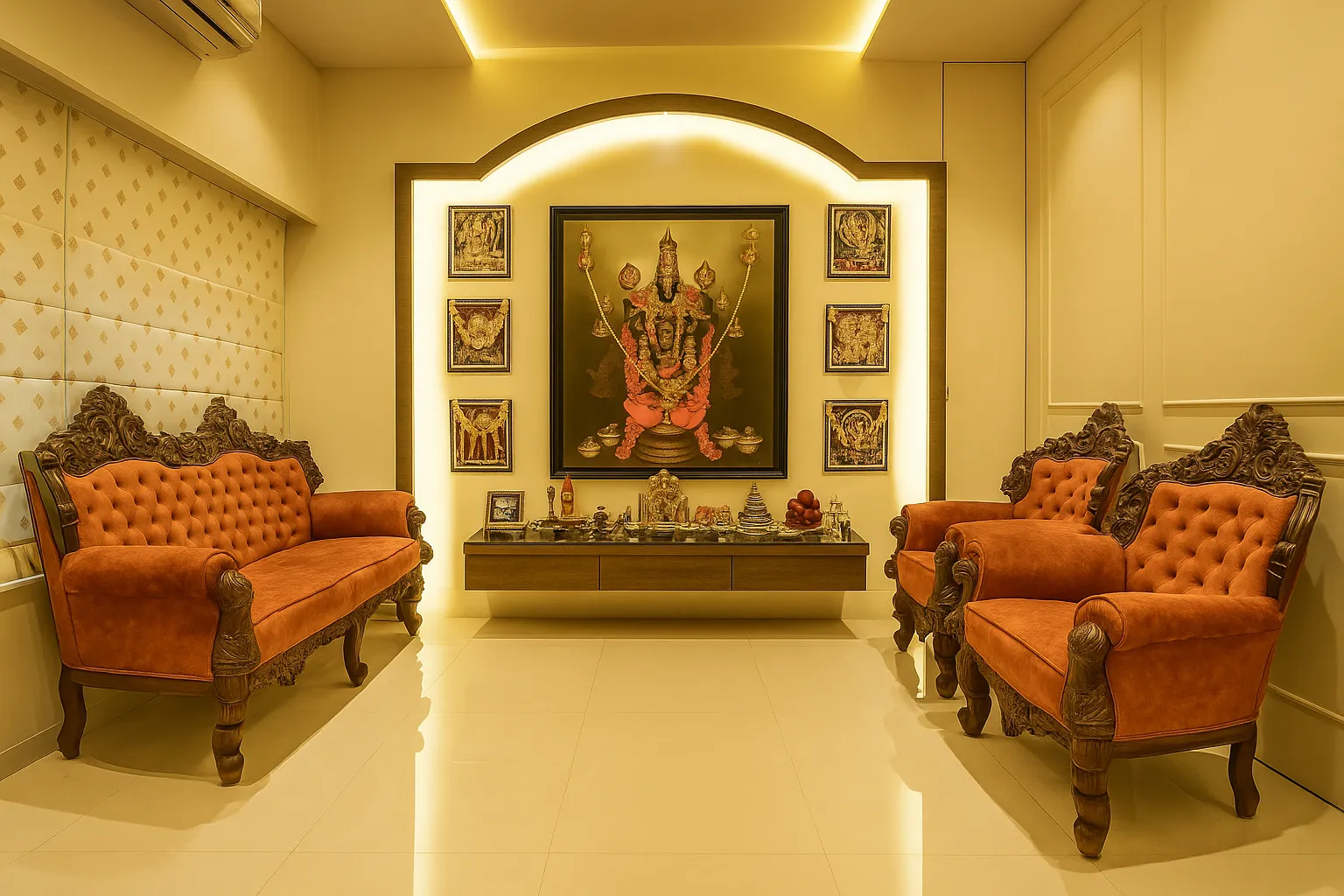
A minimal mandir backdrop forms the focal point of the room, bringing a refined balance of old-world charm and modern design. Beside it, natural BTS wooden trims with molding paneling provide warmth and cohesion. Integrated storage cleverly doubles as a compact reading nook, combining functionality with comfort.
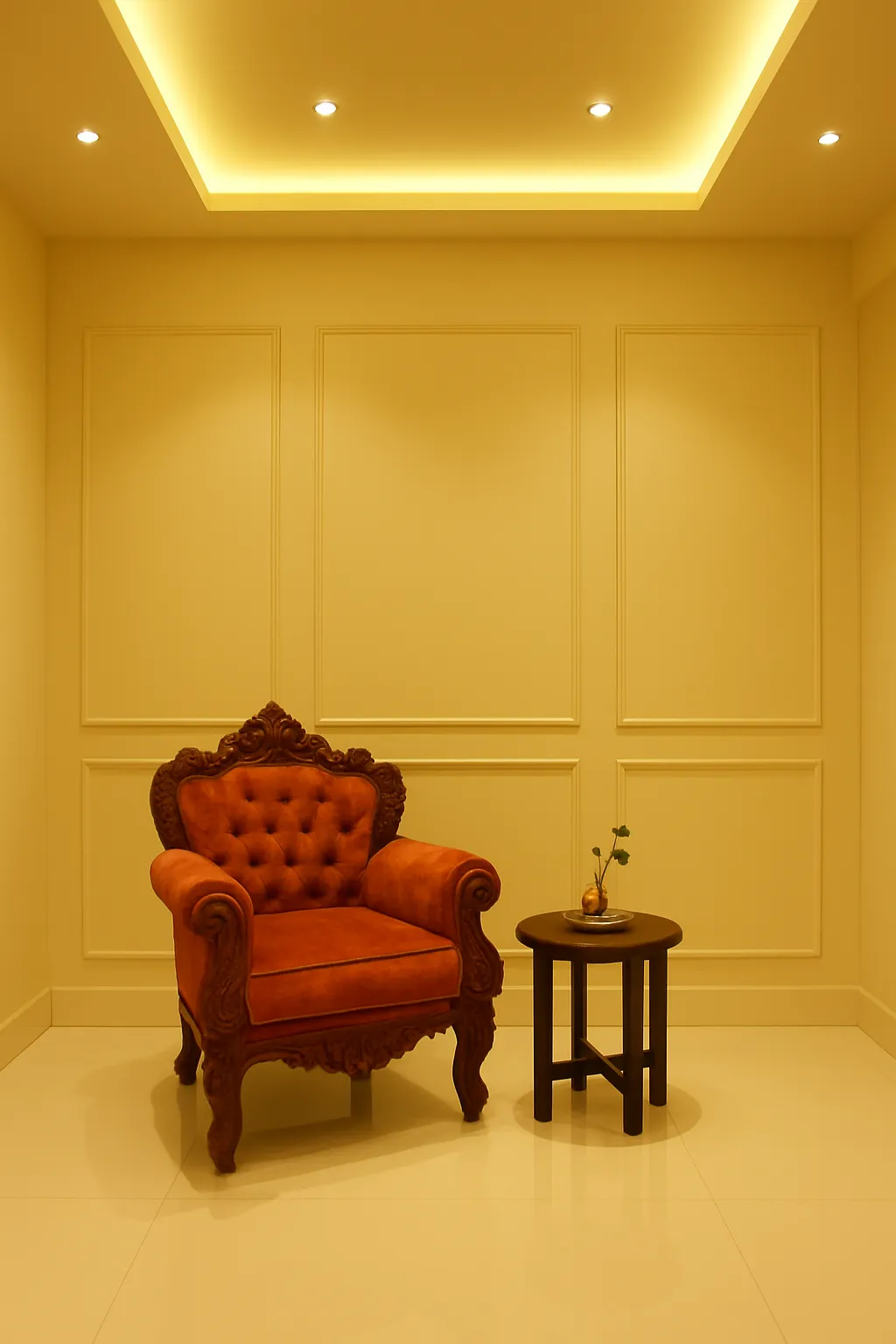
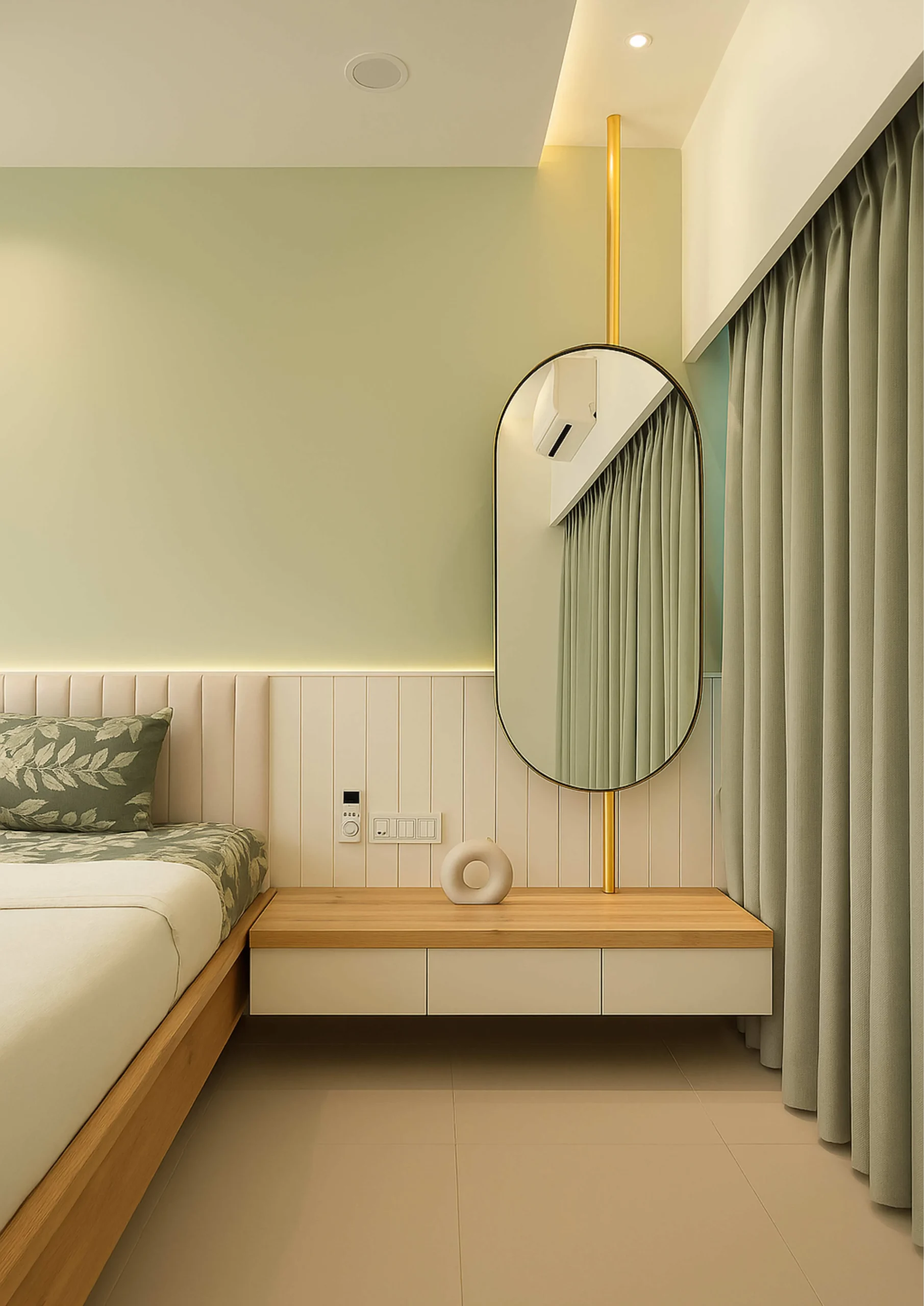
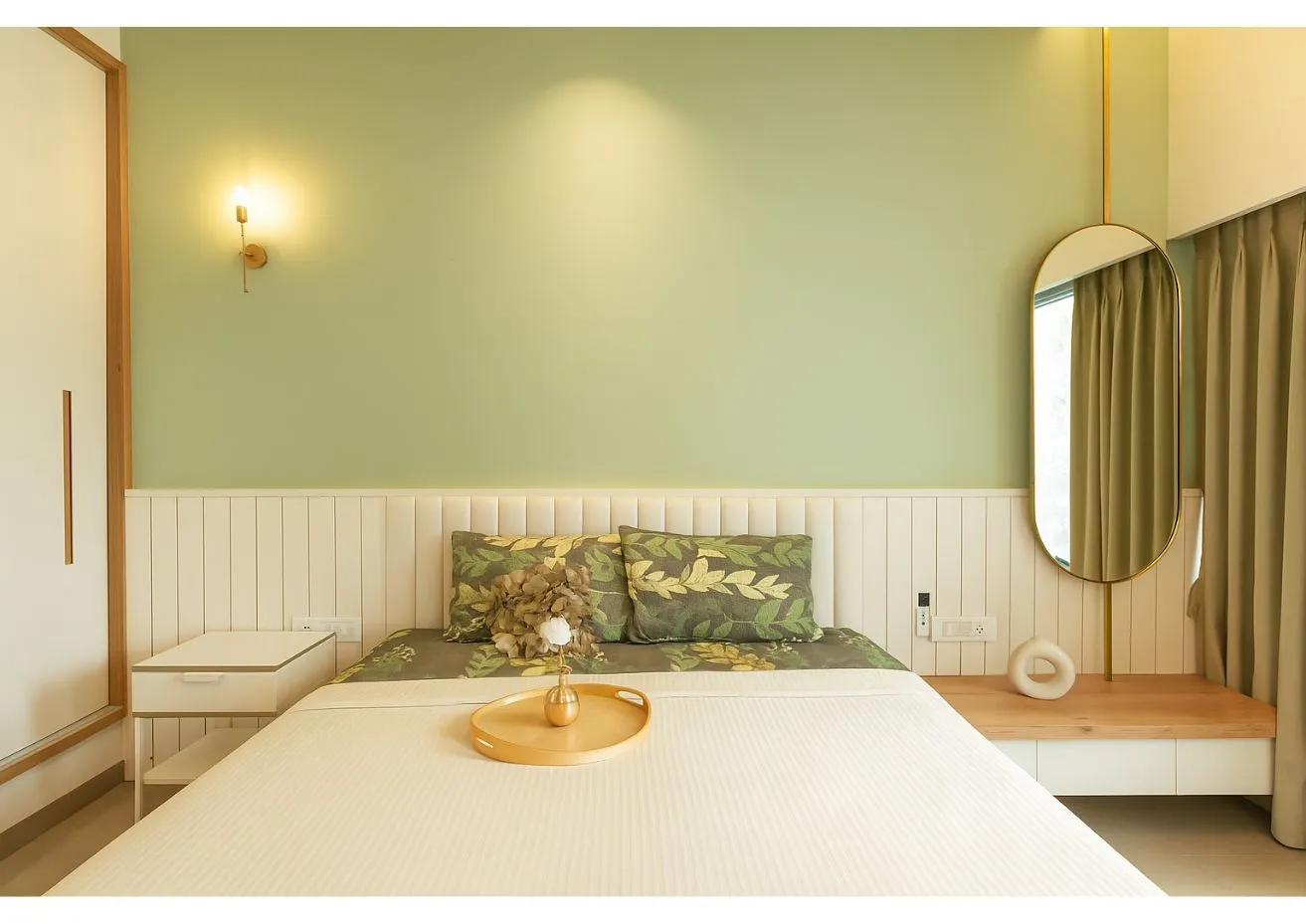
This Master Bedroom uses a pastel color palette, with soft sage green walls and white paneling to create a calm, soothing atmosphere. Natural wood adds warmth, while layered lighting enhances depth and ambience. Minimal furnishings, a tall mirror, and biophilic patterns tie the space together..
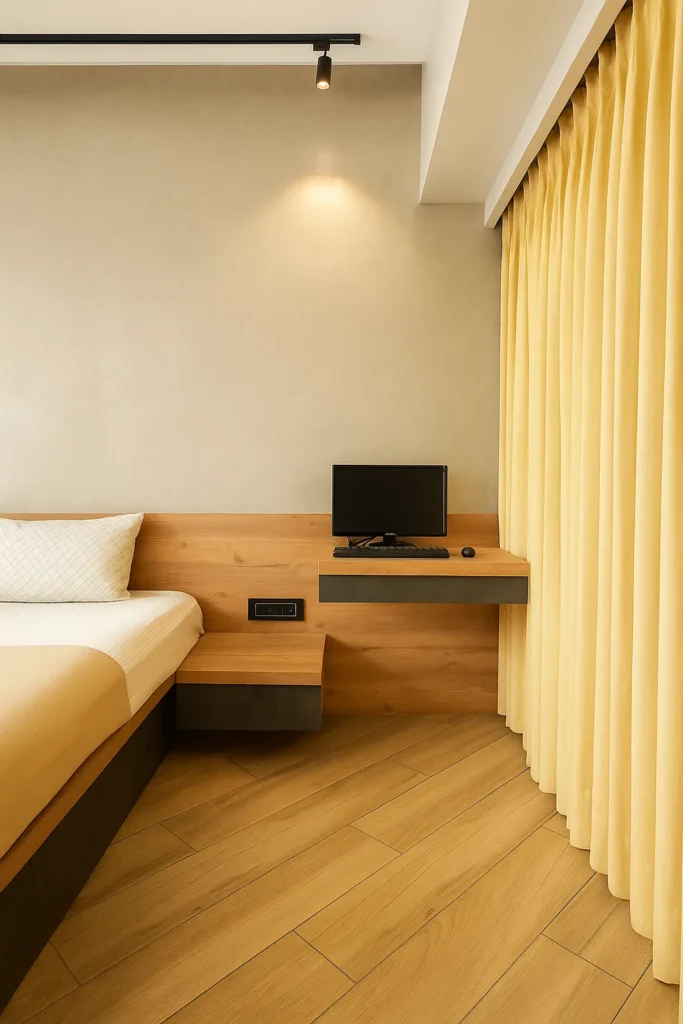
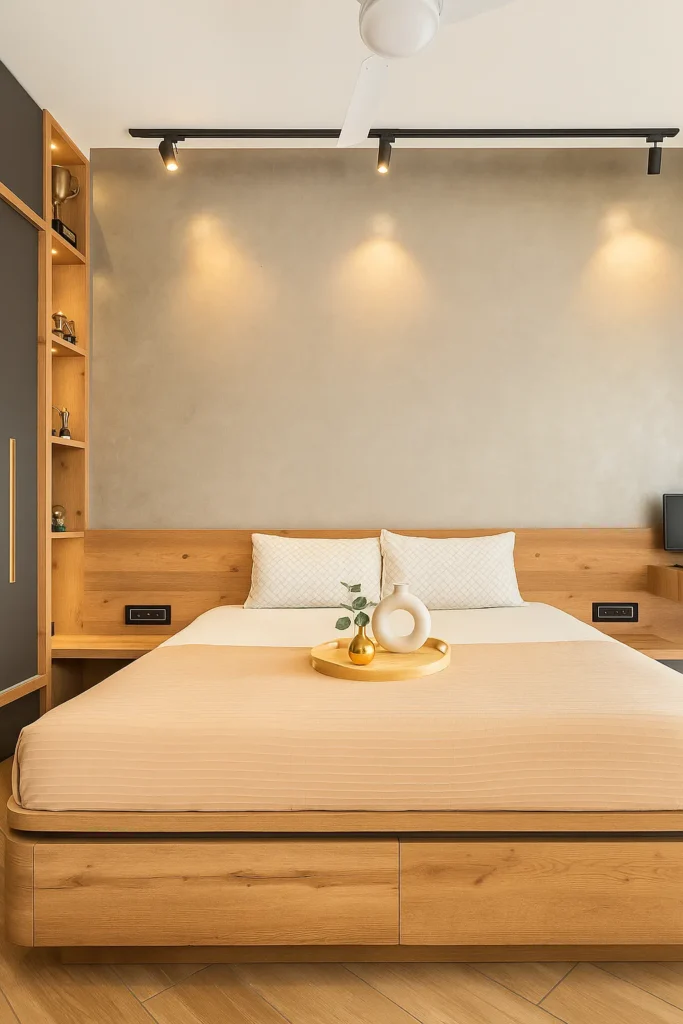
The son’s bedroom blends natural materials with integrated storage and a restrained decorative style, enhanced by an industrial touch. Its contemporary yet timeless design balances warmth with modernity. The result is a serene, practical, and visually striking space.
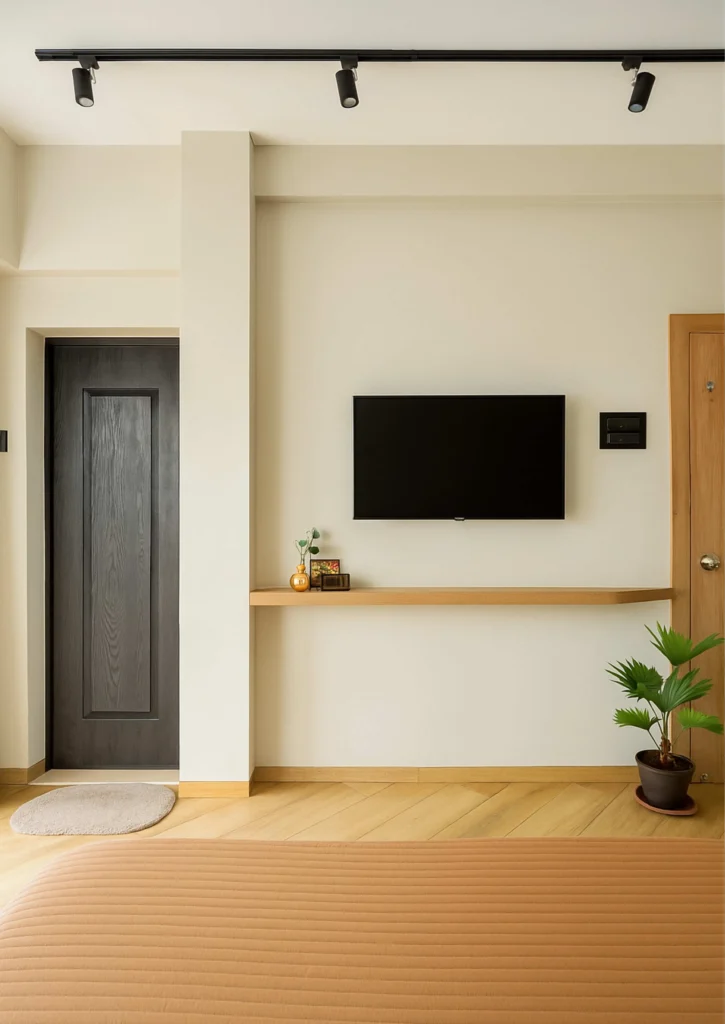
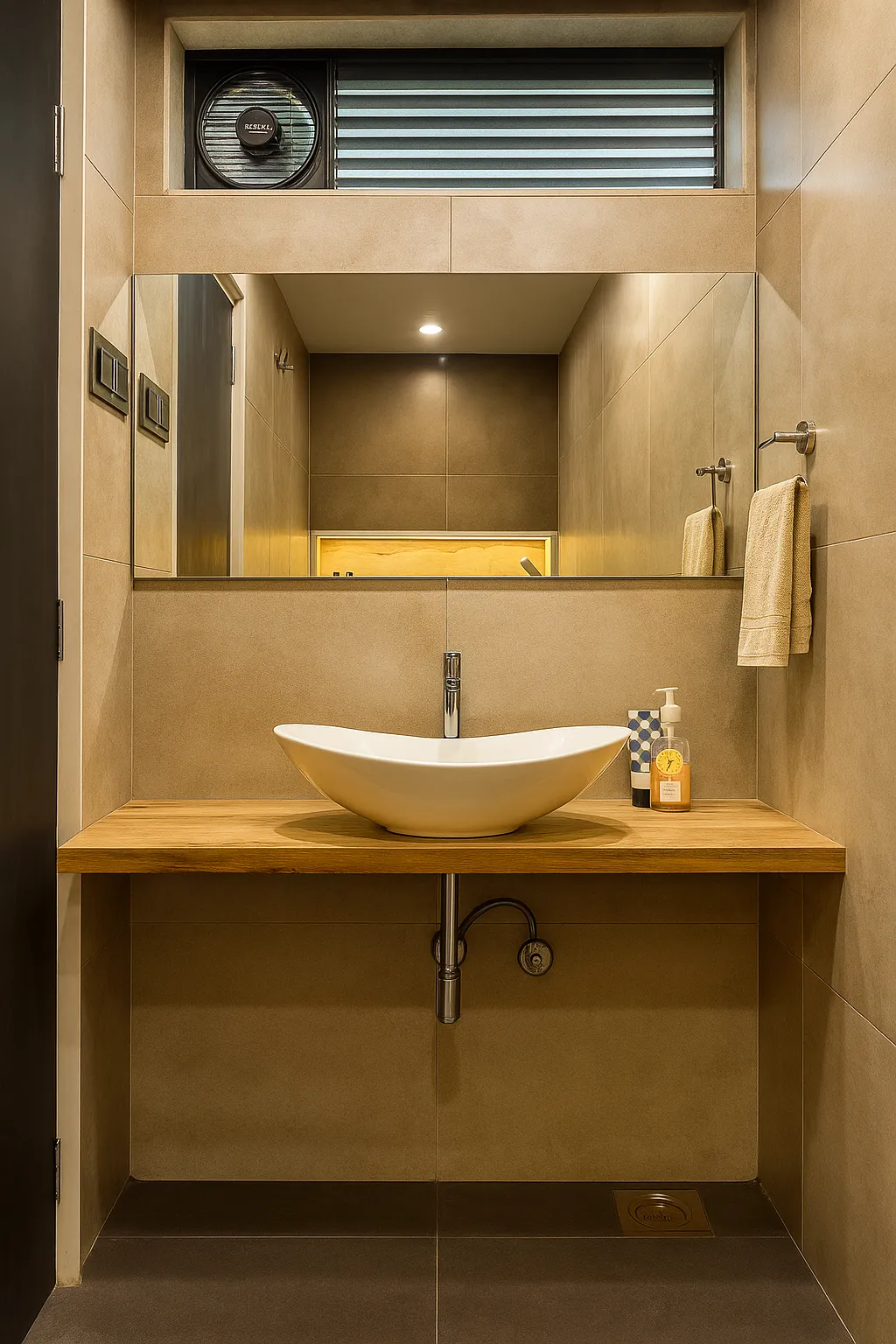
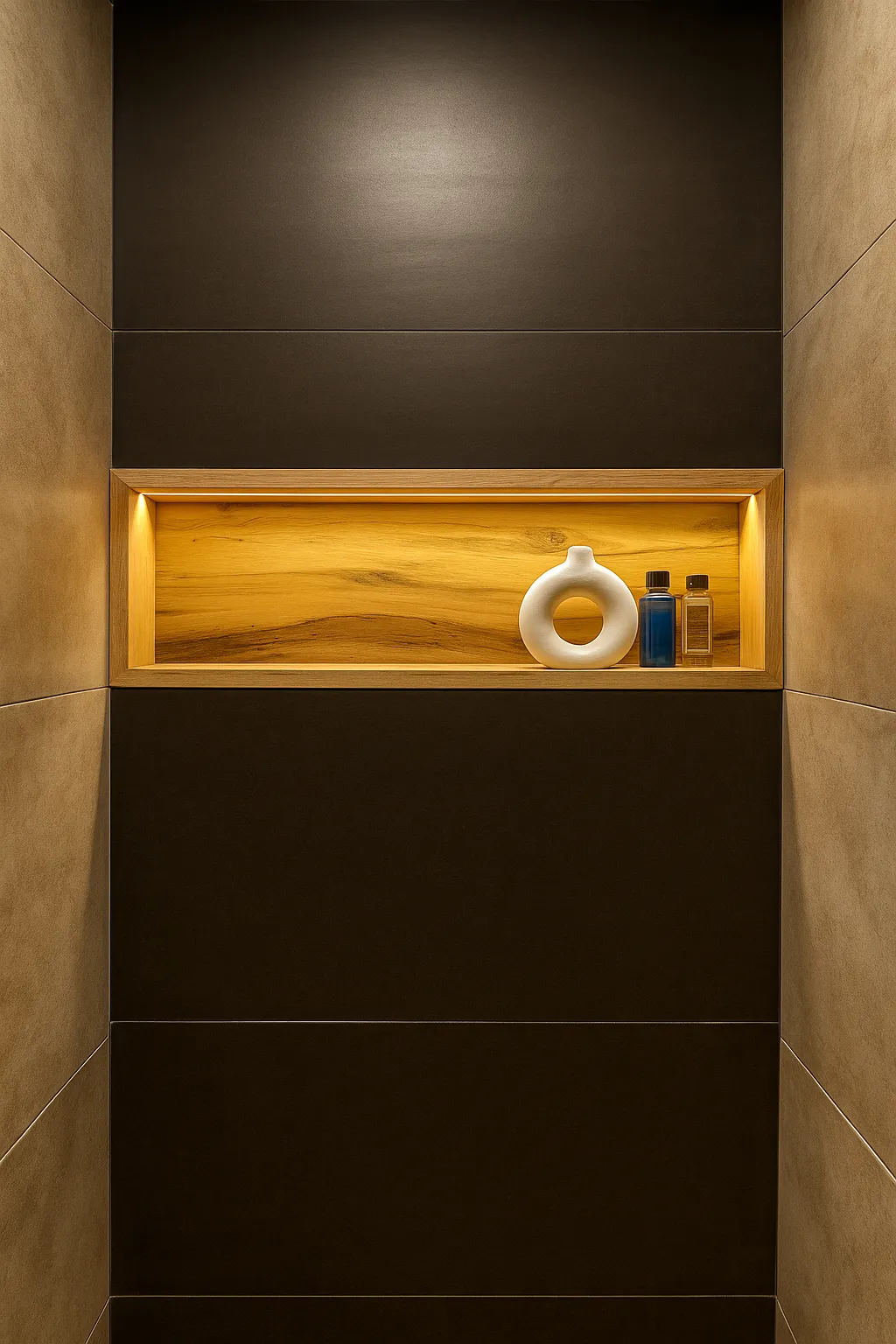
The dark gray industrial bathroom, clad in concrete tiles, exudes a sleek and minimalist modern aesthetic.
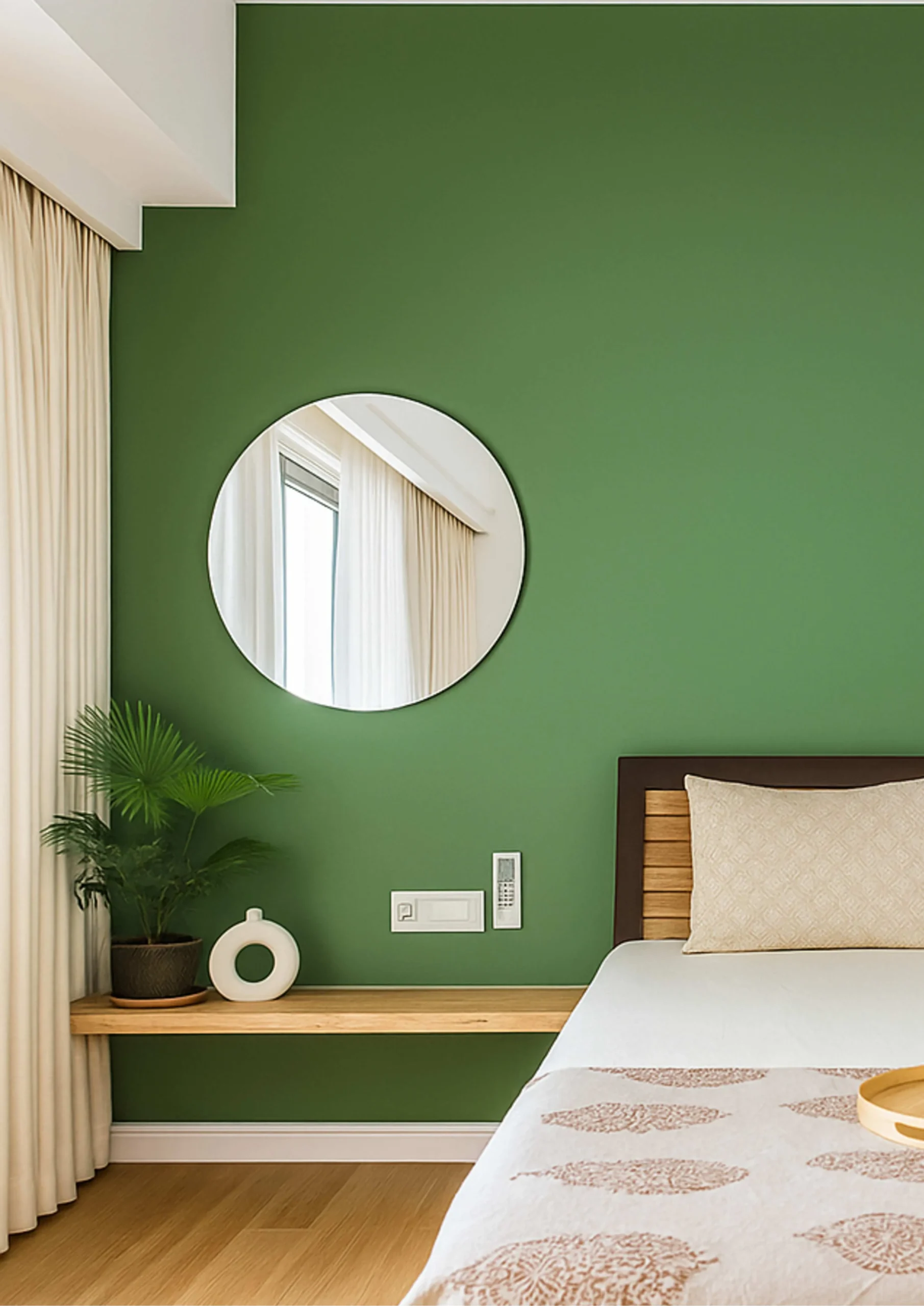
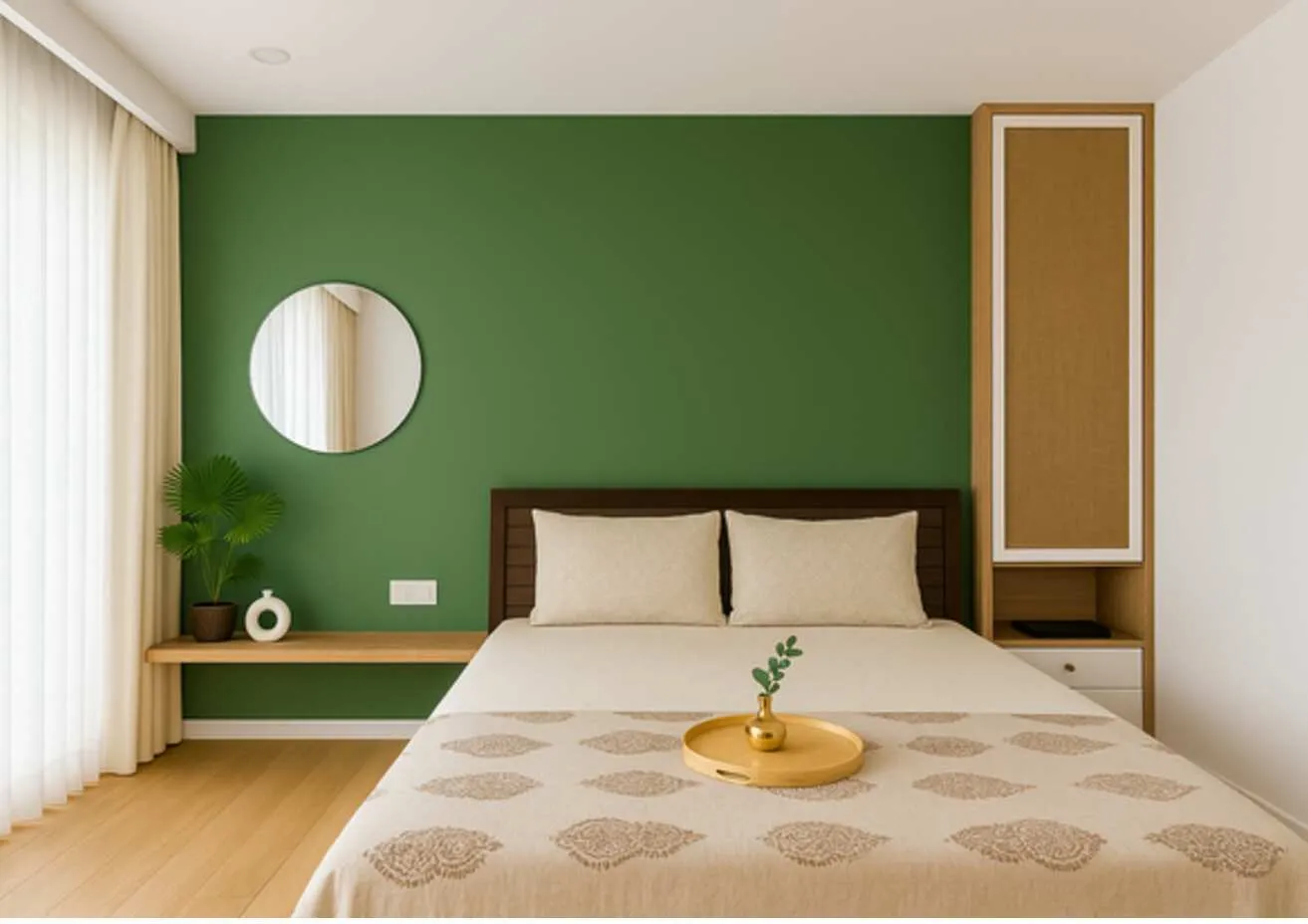
The guest bedroom in Auroville was designed around an existing bed, making it the focal point of the space. All design decisions—layout, styling, and finishes—were guided by this central element. The result is a minimal, balanced, and welcoming room that reflects Auroville’s simple lifestyle.
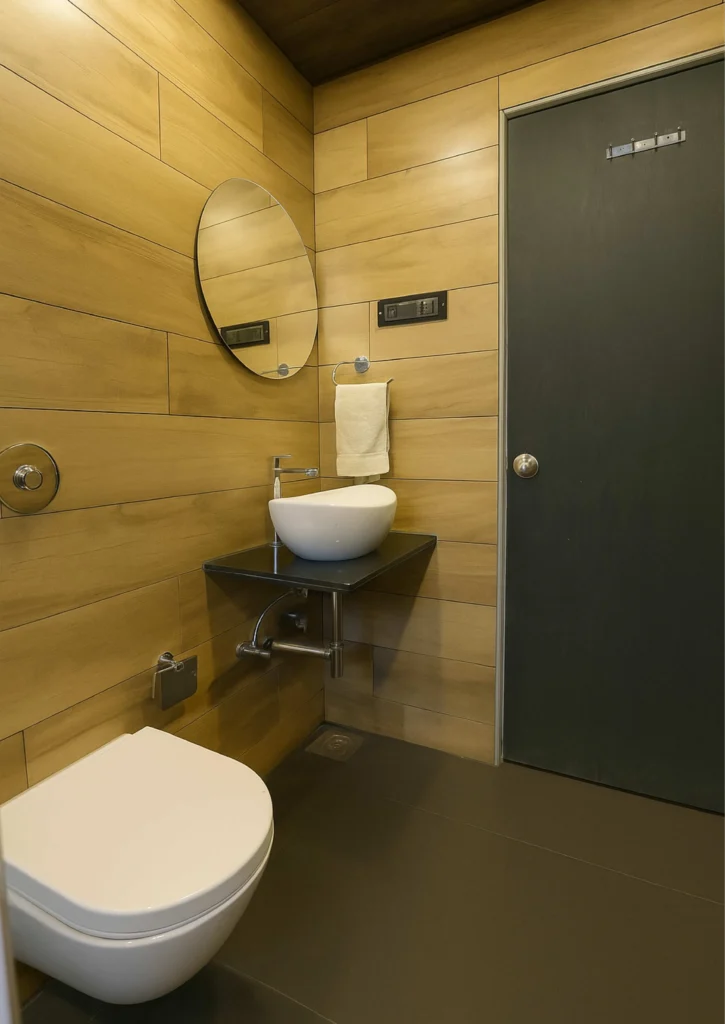
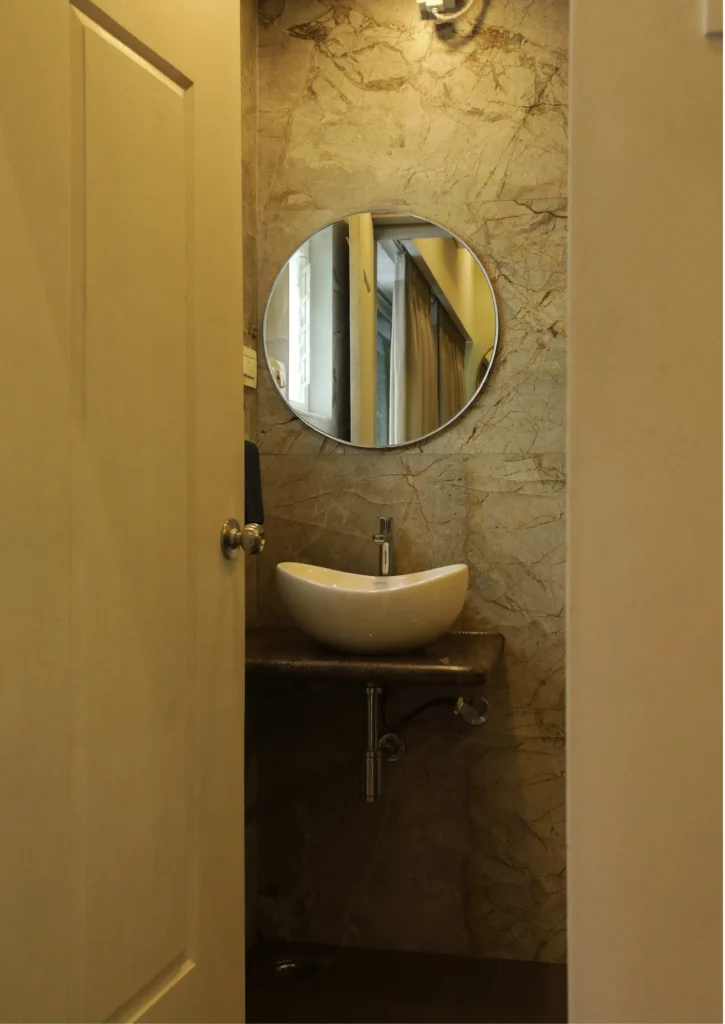
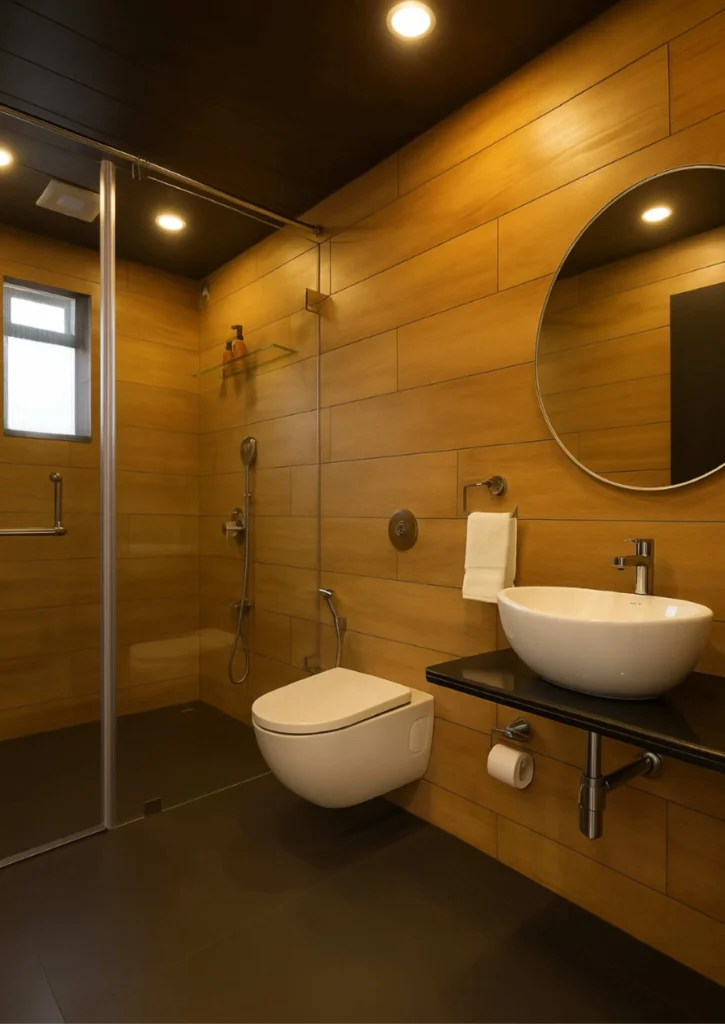
The powder room and master toilet echo the floor’s warmth, where travertine and crackle-finish tiles meet softly lit niches, and printed floors with wood-texture PVC glow under warm lights — a poetic blend of elegance and character.

