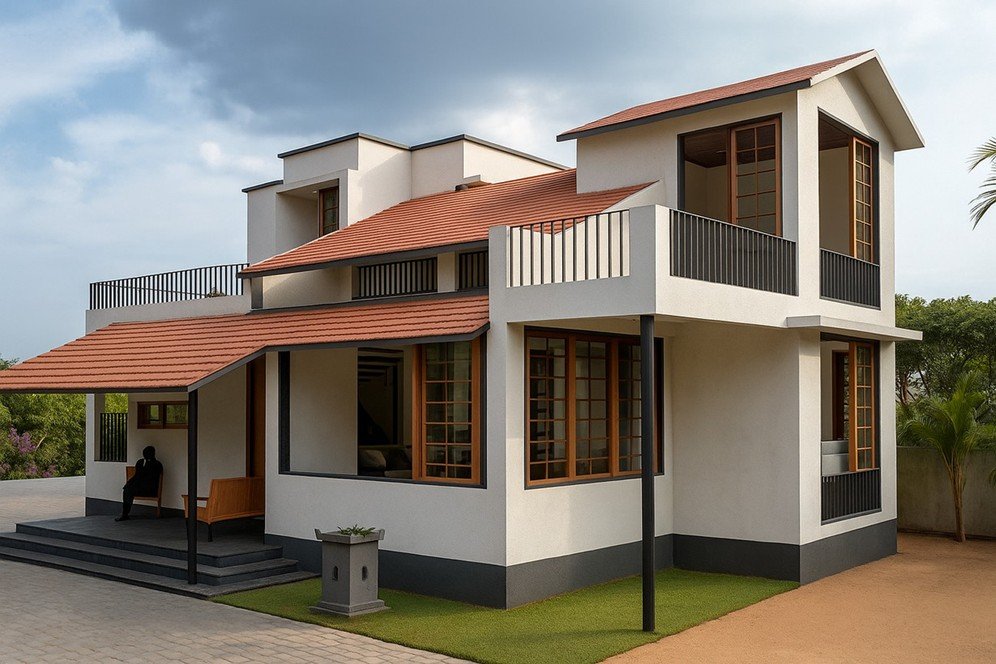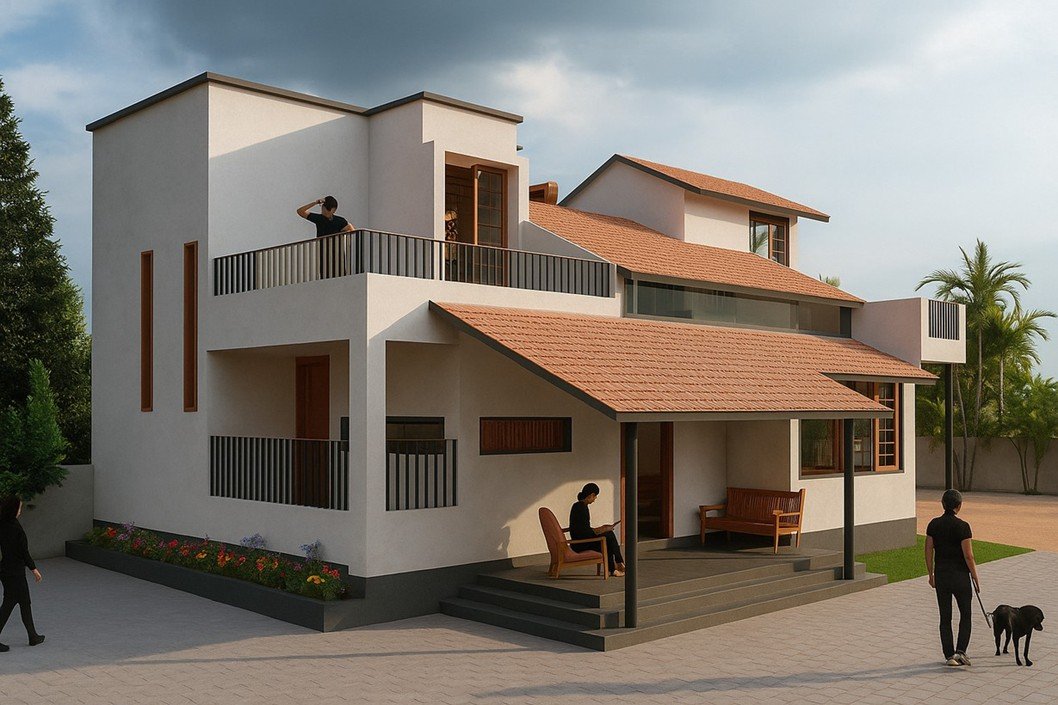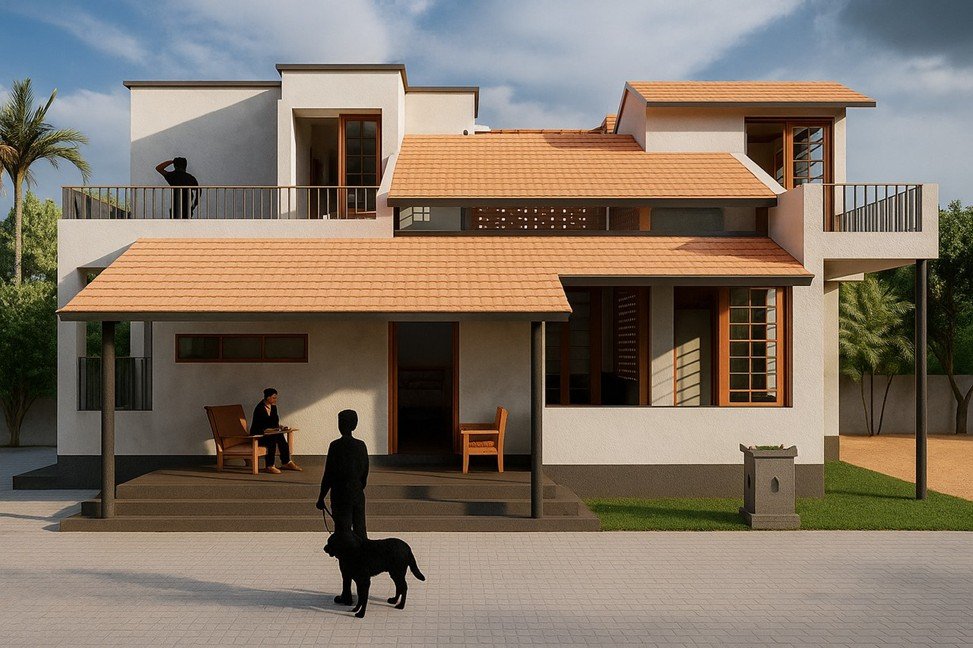The Spirit of Waditla Ghar, Defined by Movement.
Gawade Wadi
Manchar, Maharashtra
Plot Area
200FT x 50FT
SQFT
2000SQFT
This residence beautifully captures the spirit of a waditla ghar, where levels and transitions play a central role in shaping both form and experience.

The structure is defined by twin sloping roofs that break into varying heights, lending rhythm and proportion to the façade. The kattaas (verandah seating spaces) act as key social nodes, fostering interaction while anchoring the home in tradition.
The structure is defined by twin sloping roofs that break into varying heights, lending rhythm and proportion to the façade. The kattaas (verandah seating spaces) act as key social nodes, fostering interaction while anchoring the home in tradition.

Let’s Design Your Story Together
From homes and offices to clinics and cafés, our portfolio is proof that no two spaces are ever the same. Each design begins with a story—let’s bring yours to life.

